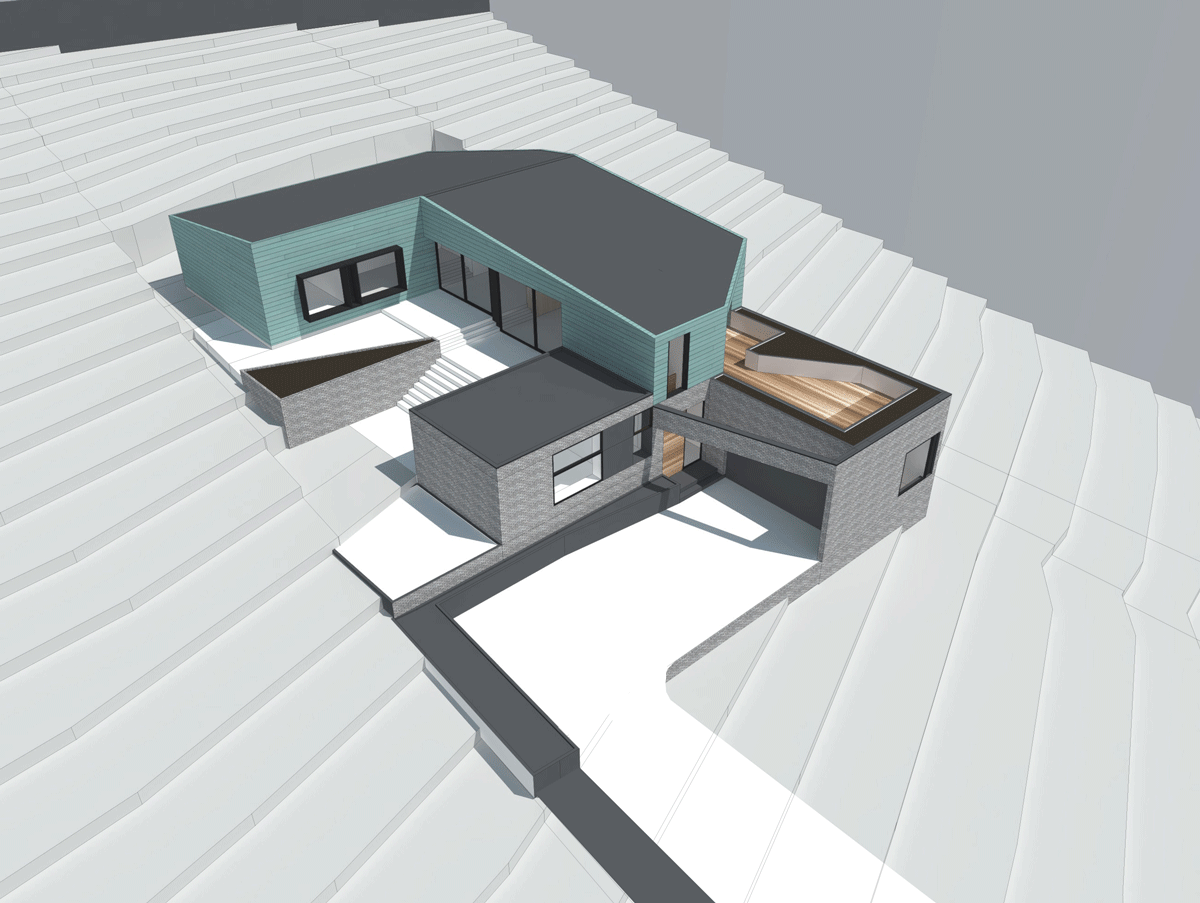The final design has been chosen and some enhancements have been made to the original plan. The building will epitomise luxurious living whilst remaining in harmony with the natural environment. Materials have been chosen for the build that are both sustainable and visually appealing and the landscaping will be designed to enhance both the unique layout of the property and the charm of the house as a whole.
With the final design chosen, it was time to work through the finer details of the plan. The overall size of the property has been increased and a fifth bedroom added. A butler’s pantry was also added to the original design contributing to the opulence of the property. And finally, thought was given to bringing the outdoors inside with the addition of a specially designed indoor/outdoor ensuite shower that opens up to the skies above as well as garden access from some of the bedrooms.
Great consideration has been given to the material used in the build of this property. The architect envisaged a house that would age beautifully, highlighting different features of the building elements over time. Different blocks of the house have been constructed from different material, giving the house a unique visual appeal while sustaining the environmental harmony as a property. As the years go by, the sun, rain and wind will have an enhancing effect on the property, changing the colour of the copper cladding and growing the green roof and deck planters.
Entrance: 6m²
Kitchen: 15m²
Dining: 16m²
Living: 30m²
Guest WC: 5m²
Laundry: 8m²
Master Bed + Walk-in Robe: 24m²
Ensuite: 10m²
Bedroom 2: 14m²
Bedroom 3: 14m²
Bedroom 4: 12m²
Bathroom: 8m²
Study: 12m²
2 car garage + access: 36m²
Storage/workshop: 8m²
Total Nett Area: 218m²
Grossing (structure, lift and circulation): 0.12m²
Gross Internal Area: 244m²

Image and Animation: Kart Projects


