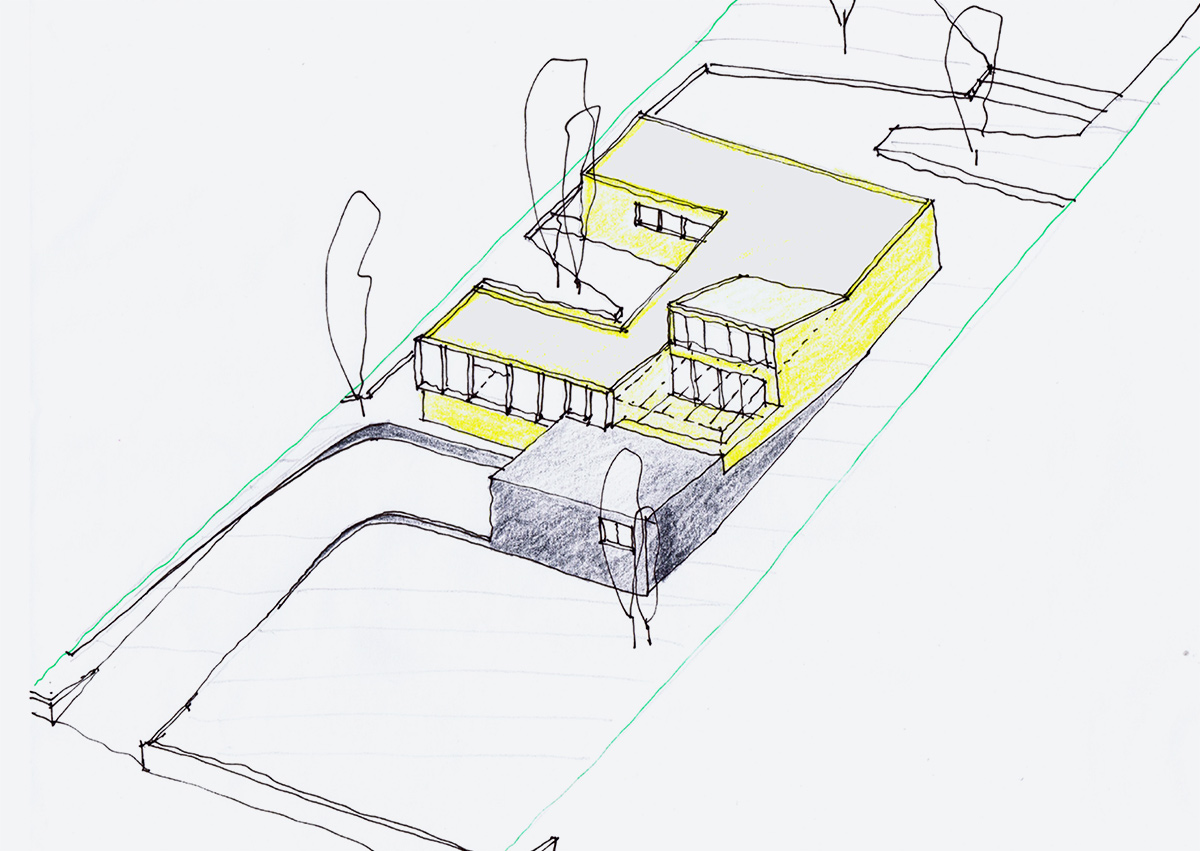
The architect’s concept is one that will utilise the natural slope of the land to its full potential. A grand vision where the further back a person is located within the house, the higher up they will be and thus the view will remain consistently impressive no matter the position in the house.
A site analysis was undertaken to understand the geographical and infrastructural make-up of the land giving due consideration to access, flow, view, sunrise, sunset and climate. Using this information, the architect developed an initial concept that would see a house built on multiple levels, utilising the natural slope of the land. The house would provide optimum flow throughout the interior, maximise the view at each level and provide an external layout that complements the design objectives.
Image: Kart Projects


