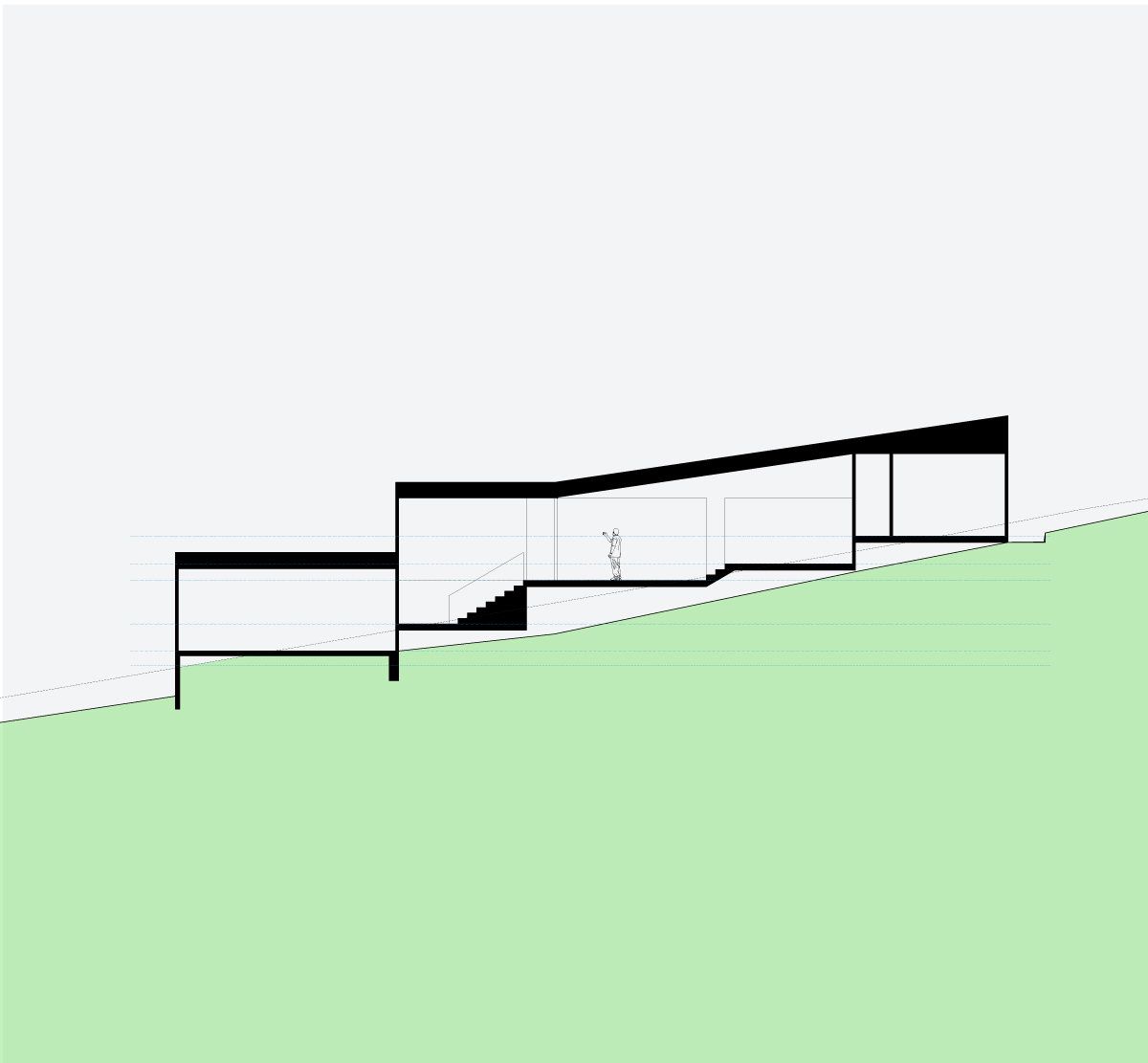
A final design needed to be chosen that highlighted the natural features of the property such as the height and views. Consideration was also given to flow through the home, size of the home and a feeling of optimum luxury.
The design options were reviewed with consideration given to initial concept, design guidelines, flow of the house and harmony with the environment and narrowed down to three choices and finally down to one. The chosen design is nothing short of spectacular, working with the natural slope of the property to offer magnificent views from every level of the house. There is a courtyard inside the house and an edgeless swimming pool at the highest point of the property. The sunset over the valley below will provide a picturesque ending to each day at The Heights.
As detailed below, the property offers 218 square metres of living space plus outdoor areas.
Entrance: 6m²
Kitchen: 15m²
Dining: 16m²
Living: 30m²
Guest WC: 5m²
Laundry: 8m²
Master Bed + Walk-in Robe: 24m²
Ensuite: 10m²
Bedroom 2: 14m²
Bedroom 3: 14m²
Bedroom 4: 12m²
Bathroom: 8m²
Study: 12m²
2 car garage + access: 36m²
Storage/workshop: 8m²
Total Nett Area: 218m²
Grossing (structure, lift and circulation): 0.12m²
Gross Internal Area: 244m²
Image: Kart Projects


