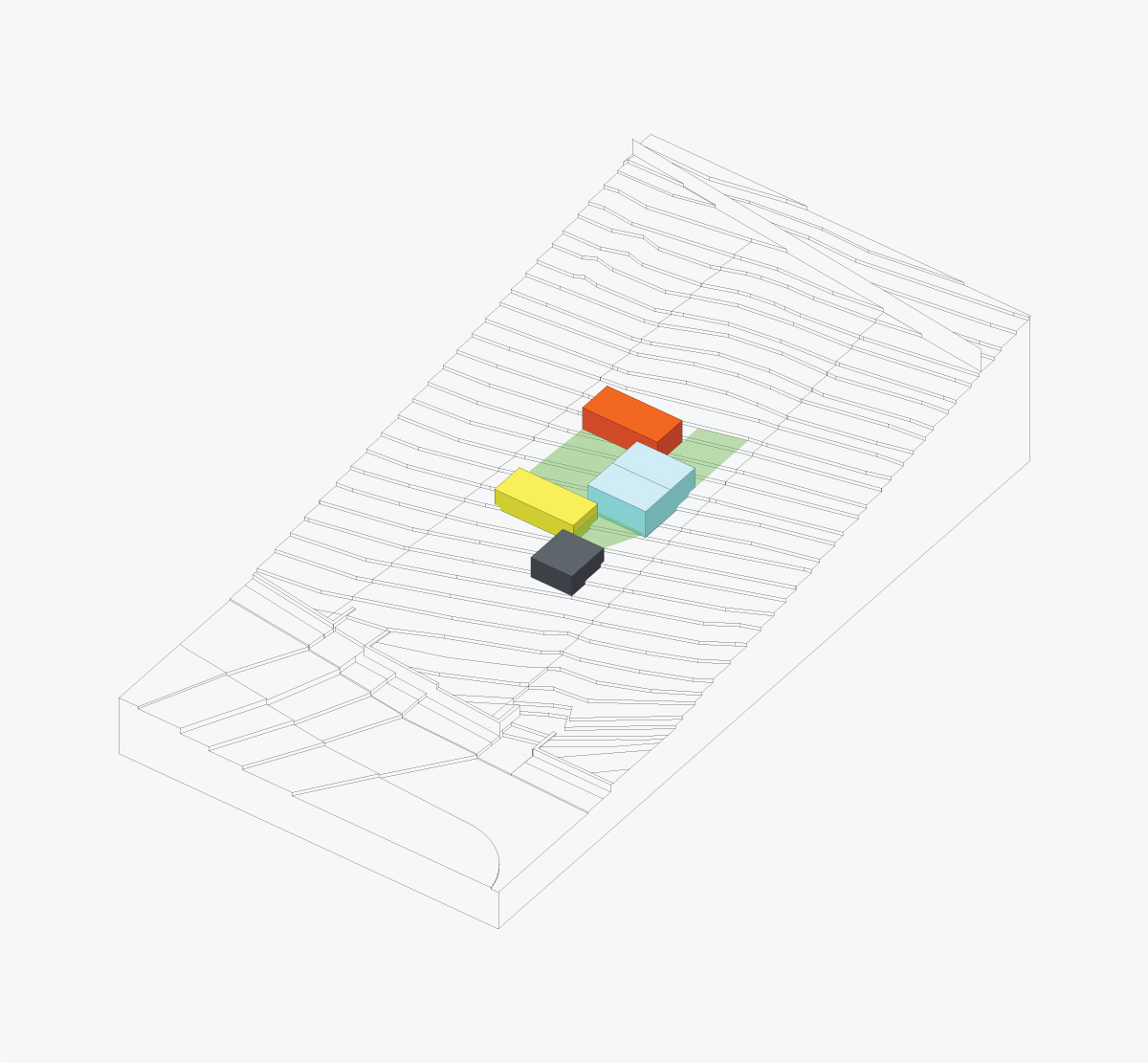
In looking at spatial concepts, the architect was keen to maximise flow within the house, giving a sense of spaciousness. The architect designed six options for review which have been narrowed down to three.
While developing spatial concepts, the architect gave due consideration to creating a design that utilised different levels whilst maintaining flow. The concept of ‘building blocks’ was also introduced, creating a number of different zones within the house. The idea of building blocks was used to develop different sections of the house that had unique features depending on their use. For example, the kitchen was considered the ‘family gathering box’ and thus was designed to meet that purpose. The architect presented six designs for consideration.
Working with various stakeholders, the number of designs was narrowed down from six to three. The three remaining designs were assessed for their suitability for The Heights as an estate, the maximisation of benefiting from the natural slope of the property, their ability to capture the views from as many vantage points as possible, a luxurious design and of course a design that is going to appeal to the property owner.
Image: Kart Projects


